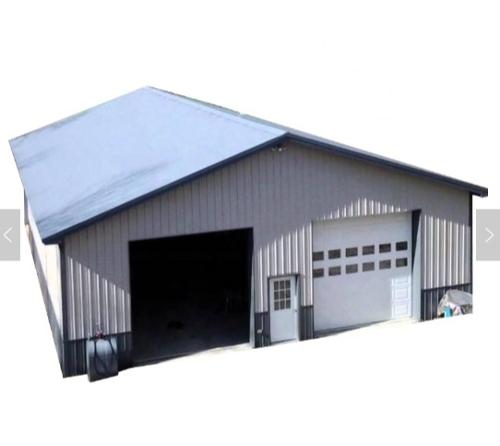- europages
- >
- Stahlgießereien
- >
- XIAMEN NINESUN IMP. & EXP. CO., LTD
- >
- Prefab light steel shed factory warehouse
Prefab light steel shed factory warehouse
Light gauge steel frame building
Beschreibung
Specifications: 1. Type: construction building 2. Wide span: single span or multiple spans, the max span clear distance is 36m, without middle column 3. Roof and wall option: steel sheet,EPS, fiber glass, rock wool or PU sandwich panel 4. Door and window PVC or aluminum alloy: sliding door or rolled door 5. Column and beam option: hot rolled or welded H section, I section; painting or galvanized 6. Purlin option: C-section or Z-section 7. Local climate: wind speed,snow load,rain quantity,earthquake grade 8. Usage: for the broiler 9. Drawing: according to clients' drawing,design as per clients' dimension and requests 10. Package: naked loaded in shipping container or as per requests. 11. Equipment: according to the requirements of the customers Advantages (1). Free to design architectural drawings for you; (2). Features: Fast and flexible to assemble, safe, thermal and noise insulation, water proof and fire prevention; (3).
- Stahlgießereien
- prefab light steel shed
- warehouse
- workshop